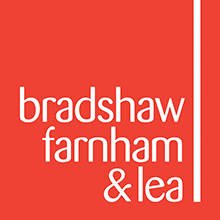4 bedroom House -Ludlow Drive, West Kirby, CH48 3JG
Offers over £550,000
























- Four bed Semi-Detached family home
- Lounge with Log burner
- Extended open plan Kitchen/Diner/snug
- Separate laundry room
- Spacious, private southwest-facing rear garden
- Driveway for two cars
- Catchment for St. Bridget’s Primary School and both Grammar Schools
- Master-bedroom with ensuite
- Freehold - Council tax band - C
Tenure: Freehold
Situated on a peaceful crescent in the ever-popular ‘flat-side’ of West Kirby, this stunningly renovated and thoughtfully extended four-bedroom home offers more than just beautiful interiors it delivers a lifestyle.
Inside and you’re greeted by a welcoming living and dining space, complete with a log-burning stove, perfect for relaxed evenings and cosy winter gatherings. The space flows naturally through to the real showstopper of the home, an expansive open-plan kitchen, dining, and family area designed for modern living. With two large electric Velux windows above, and bi-folding doors that fully open to the garden, it’s a space that effortlessly blends light, luxury, and functionality.
Whether you’re hosting friends for dinner, supervising homework at the breakfast bar, or simply enjoying a lazy Sunday morning with the doors wide open to let in the sunshine, this space adapts beautifully to every moment of family life. The sleek utility room and stylish ground floor W.C. add everyday convenience with a touch of refinement.
Outside and you’ll find your own private oasis. The south-west facing garden has been professionally landscaped to offer an exceptional outdoor living experience, with a large newly fitted deck, perfect for al fresco dining and summer barbecues. A lush lawn and established planting lead the way to a charming pergola seating area, ideal for sunset drinks or quiet afternoons with a book. And for those who love the outdoors, a discreet garden gate opens directly onto the Wirral Way, miles of scenic walking and cycling trails right on your doorstep.
Upstairs, the first floor hosts three generously sized bedrooms and a stylish family bathroom, while the top floor is reserved entirely for the master suite. This beautifully appointed retreat offers peace and privacy, with soft natural light, generous space, and a luxurious ensuite wet room with underfloor heating your own sanctuary at the end of a busy day.
To the front, a driveway for three or more cars ensures plenty of parking, while recent upgrades including new windows, boiler, render, soffits, and guttering offer comfort, efficiency, and curb appeal in equal measure.
Set within the catchment of Wirral’s most sought-after primary and secondary schools, and just a short stroll to West Kirby’s vibrant cafés, independent shops, train station, and stunning marine lake and beach, this is more than a home it’s a lifestyle opportunity in one of the Wirral’s most desirable locations.
Kitchen/Diner/Living area - (7.98m x 5.28m)
utility - (2.3m x 1.9m)
Bedroom One - (4.27m x 2.92m)
Bedroom Two - (3.89m x 2.82m)
Bedroom Three - (2.46m x 2.3m)
Master bedroom - (5m x 4.34m)
Ensuite - (1.75m x 1.7m)
Stamp Duty Calculator
• This calculation assumes that the purchase of the property will NOT result in owning two or more properties.
Mortgage Calculator
The LTV (loan to value) of this mortgage is 90%.
Contact your local branch if you have any Mortgage enquiries.

