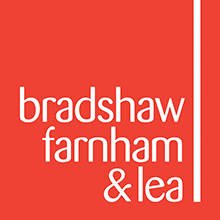3 bedroom House -Saughall Massie Lane, Upton, CH49 6LZ
£385,000
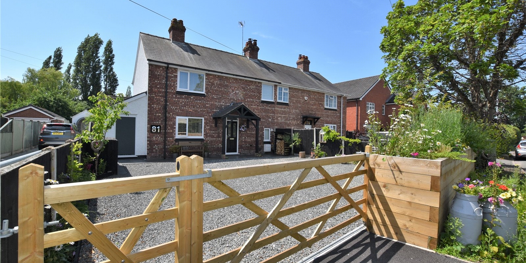
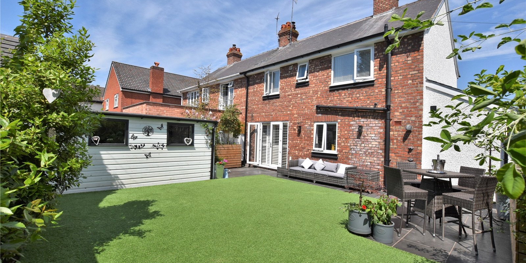
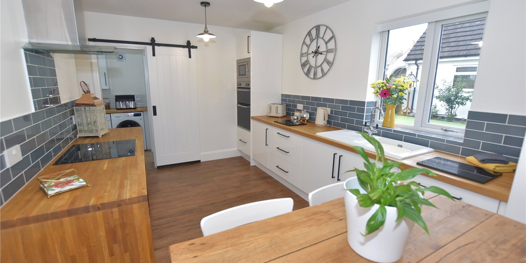
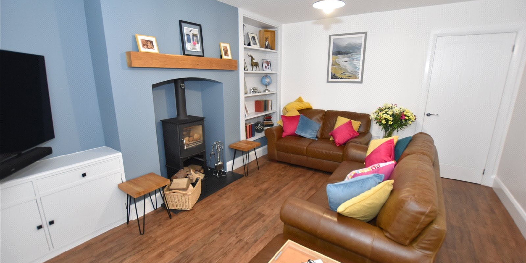
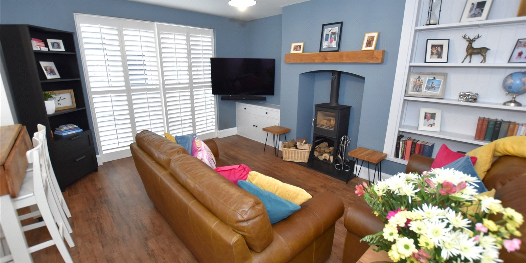
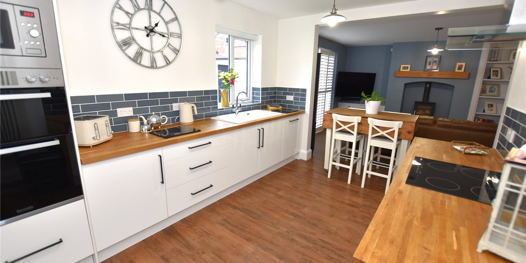
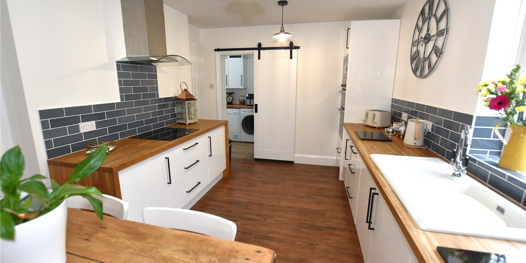
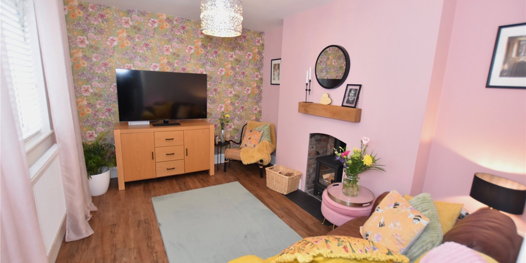
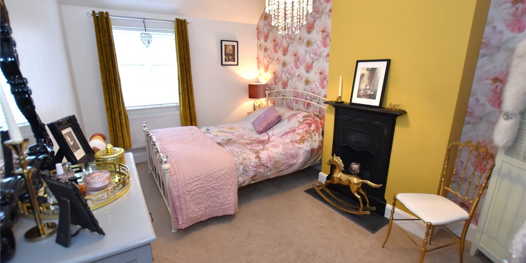
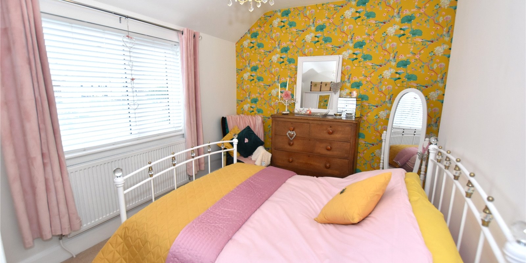
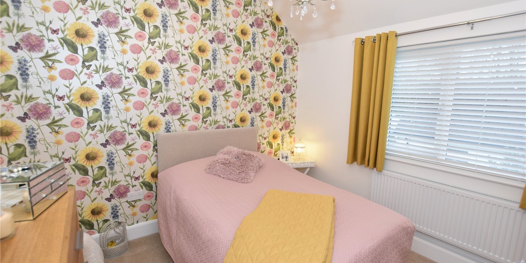
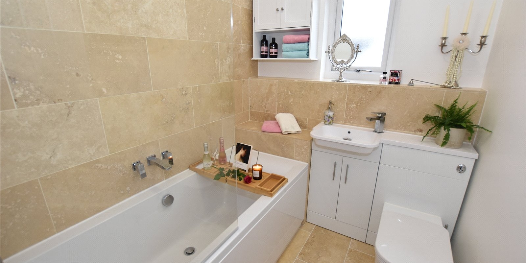
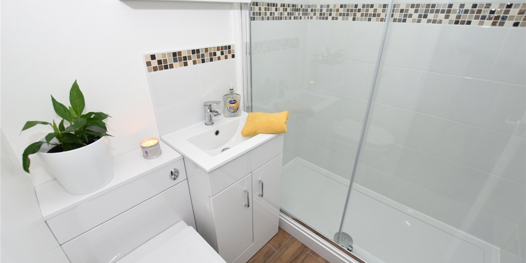
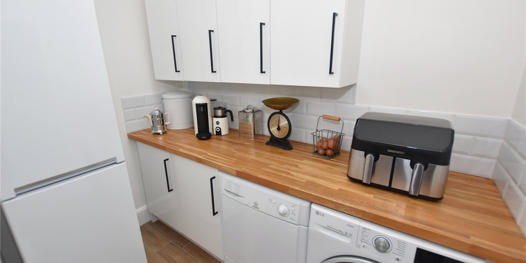
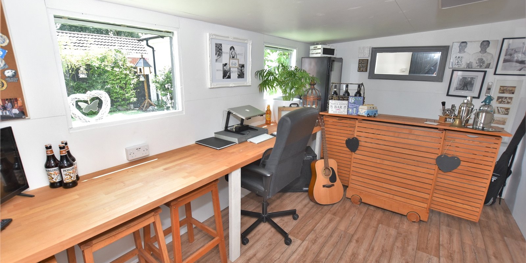
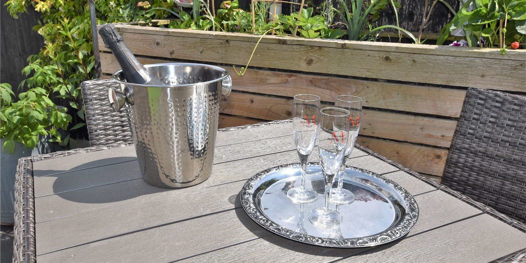
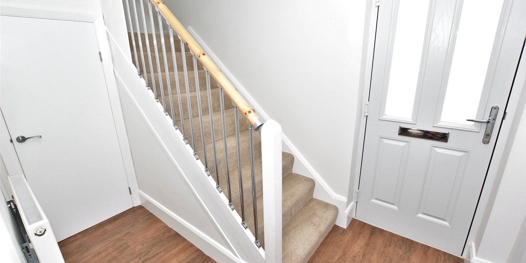
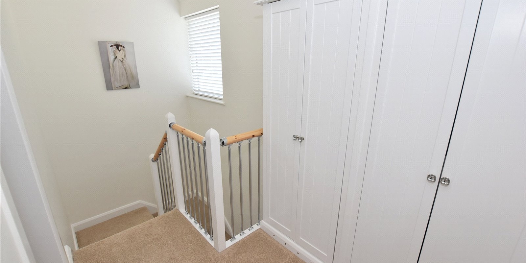
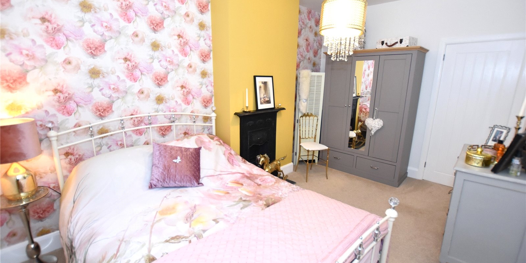
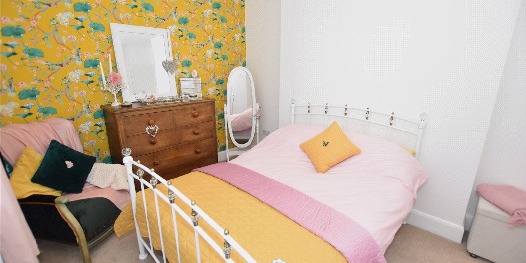
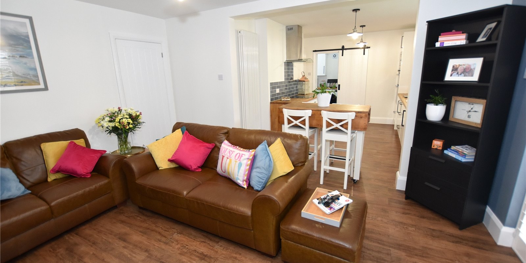
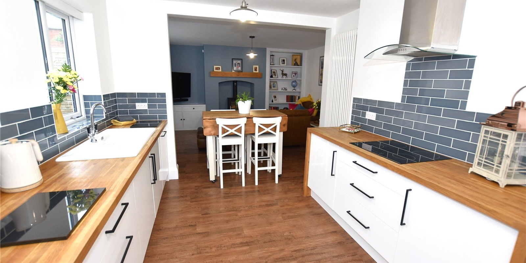
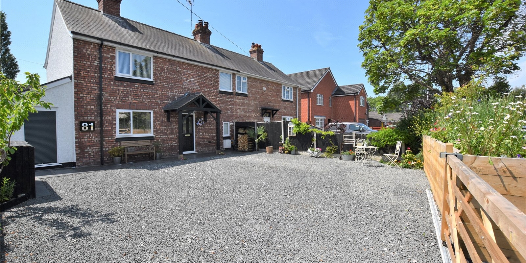
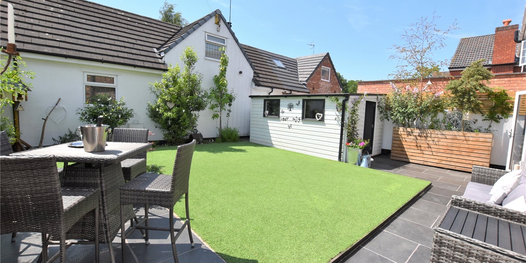
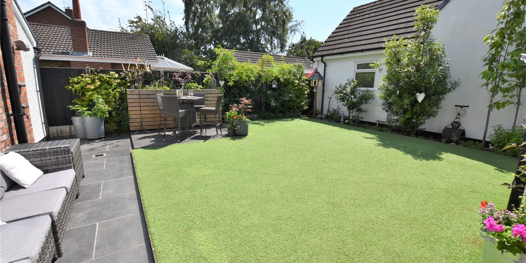
- Three Double Bedroom Semi Detached Family Home
- Immaculately Presented Throughout
- Extensive Driveway Providing Secure Off Road Parking
- Utility Room and Downstairs Shower Room
- Prime Location close to Upton Village
- Council Tax Band B / Freehold
- Stunning Rear Garden with Bar / Home Office
- Viewing Simply a Must!!!
Tenure: Freehold
Indulge in the tasteful decor that graces every corner of this elegant family home, executed with unparalleled attention to detail. Located within walking distance of Upton's highly regarded schools, shops, and amenities, with convenient access to the M53 motorway mere minutes away by car. Ample parking space for multiple vehicles awaits on the driveway, while a storage facility situated at the front of the property provides a secure spot for bicycles. As you step inside, be greeted by the stunning oak-effect flooring that warmly embraces the ground floor and extends throughout. The cosy front lounge is bathed in natural light streaming through the expansive picture window, accentuating the exquisite feature fireplace that serves as its focal point. To the rear is the living room with dining space and with the removal of a wall seamlessly connecting this fantastic space to the stunning kitchen.
The living area boasts a cozy log burner exuding abundant warmth, while French doors invite you towards the garden graced with elegant wooden shutters, the feature wall has built in storage and shelving boasting an abundance of style and storage.
The stunning kitchen comprises solid oak worktops, glossy cabinetry, and high-quality integrated appliances and space for a free standing breakfast bar. Concealing any laundry machines, the utility room maintains the aesthetic with its solid oak worktops and white glossy cabinets.
A Velux window invites daylight to flood the modern ground floor shower room, equipped with a well-appointed three-piece suite. Ascending to the first floor, you'll find a landing graced with a fitted cupboards and luxurious carpets that gracefully flow into each of the bedrooms. All three generously proportioned double bedrooms bask in natural light, complemented by wooden shutters and stylish decor. The pristine family bathroom showcases exquisite ceramic tiles and houses a sophisticated three-piece suite. Embrace the sunny south-facing rear garden, designed for easy maintenance with its artificial lawn and well stocked borders. A delightful patio area provides the perfect setting for outdoor relaxation. To further enhance this exceptional property, an outdoor bar / home office has been thoughtfully incorporated, adding yet another fabulous feature to this enticing abode.
The front of the property boasts an extensive driveway providing secure off-road parking for multiple vehicles with feature wooden gates. There is also a wild flower garden in the raised planted border to the front which is simply stunning as you approach this wonderful abode.
- Exterior
Stamp Duty Calculator
• This calculation assumes that the purchase of the property will NOT result in owning two or more properties.
Mortgage Calculator
The LTV (loan to value) of this mortgage is 90%.
Contact your local branch if you have any Mortgage enquiries.
