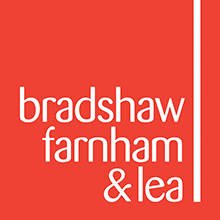3 bedroom House -Hoylake Road, Moreton, CH46 9PB
Offers in the region of £170,000

















- Three Bedrooms
- Semi Detached
- Downstairs WC & Utility area
- Front & Rear Gardens
- Council Tax B / Freehold
- Corner Plot
- Viewing highly recommended
Tenure: Freehold
Step inside and be greeted by an inviting entrance porch, leading gracefully into an airy entrance hall, setting the tone for the home's welcoming ambiance.
The heart of the home unfolds into a spacious lounge/diner, offering an ideal setting for both intimate gatherings and lively entertaining.
A thoughtfully designed fitted kitchen awaits, where culinary aspirations meet practicality, seamlessly flowing into a convenient utility area, perfectly catering to modern living needs.
Completing the ground floor is a discreetly positioned downstairs WC, adding a touch of practicality to everyday routines.
Ascend the oak staircase, fitted with glass allowing natural light, to be guided to three generously sized bedrooms.
A well-appointed and modernised shower room awaits completes the first floor.
Outside, both the enclosed front and rear gardens beckon, providing ample space for outdoor leisure and alfresco dining.
This enchanting property presents an exceptional opportunity, whether embarking on the journey of homeownership for the first time or seeking a lucrative buy-to-let investment. With the added comforts of gas central heating and double glazing, every aspect of modern living is effortlessly catered for.
Early viewing is highly recommended to fully appreciate what this home has to offer, promising a lifestyle of comfort, convenience, and endless possibilities.
Entrance Hall - Double glazed window and door to the front, double glazed window to the side.
Lounge / Diner - (6.86m x 3.8m) - Two central heating radiators, double glazed window to the front, double glazed patio sliding doors to the rear garden.
Kitchen - (2.44m x 2.72m) - Fitted with a range of wall, drawer and base units with complementary work surfaces above, double glazed window to the rear, space for cooker, understairs storage, tiled splashback, double glazed window to the rear.
Utility Area - (6.32m x 1.57m) - Door to the rear garden, double glazed window and door to the front, double glazed window to the side, access to WC.
WC - Wash hand basin, low level WC, tiled wall.
Bedroom One - (3.7m x 2.64m to wardrobe door) - Double glazed window to the front, built in wardrobes to one wall, central heating radiator.
Bedroom Two - (3.33m x 3m) - Double glazed window to the rear.
Bedroom Three - (2.34m x 2.77m) - Double glazed window to the front, central heating radiator, double storage cupboard built over the stairwell.
Shower Room - Two double glazed windows to the rear, corner shower cubicle, part tiled walls, pedestal wash hand basin, low level WC.
Front Exterior - Enclosed front garden with mature borders and fences.
Rear Garden - Low maintenance rear garden with paved patio.
Stamp Duty Calculator
• This calculation assumes that the purchase of the property will NOT result in owning two or more properties.
Mortgage Calculator
The LTV (loan to value) of this mortgage is 90%.
Contact your local branch if you have any Mortgage enquiries.


