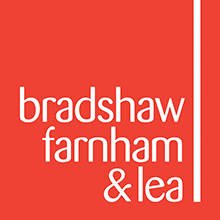5 bedroom House -Hillside Road, Heswall, CH60 0BH
Offers over £850,000
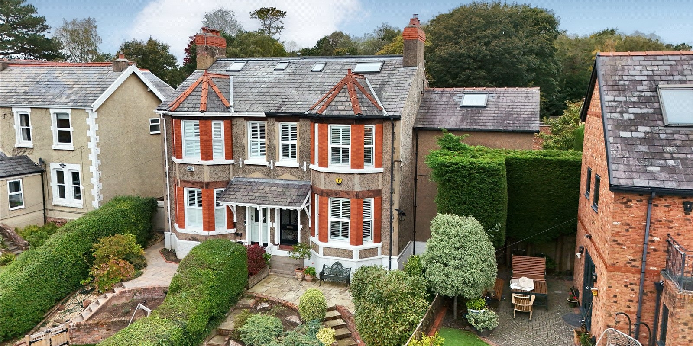


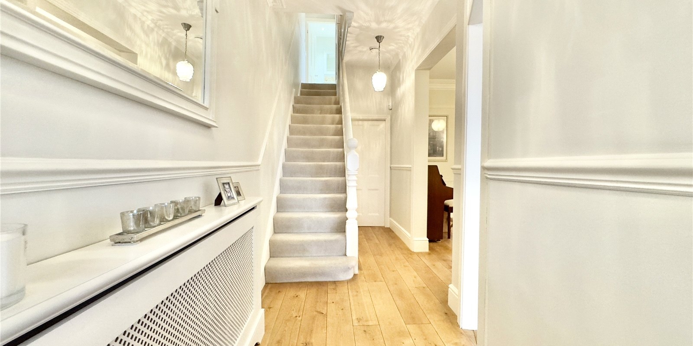

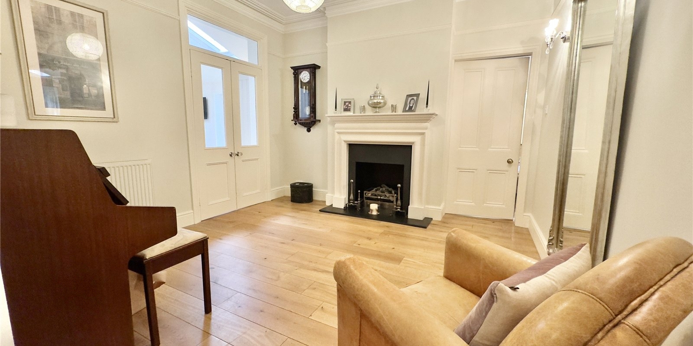
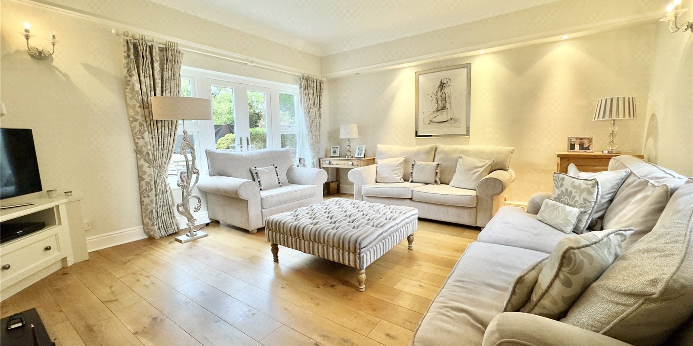
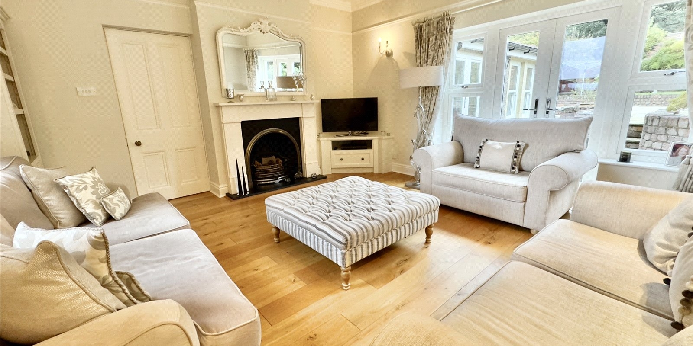

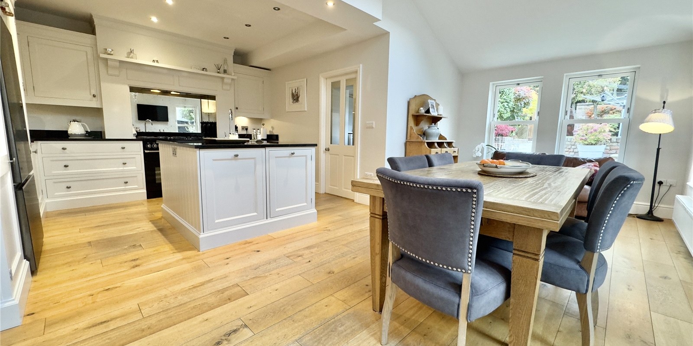




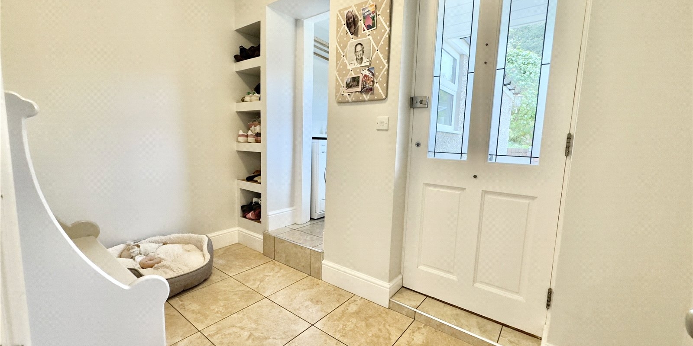
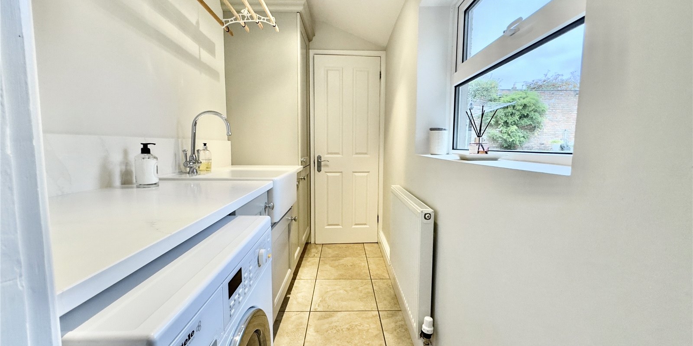

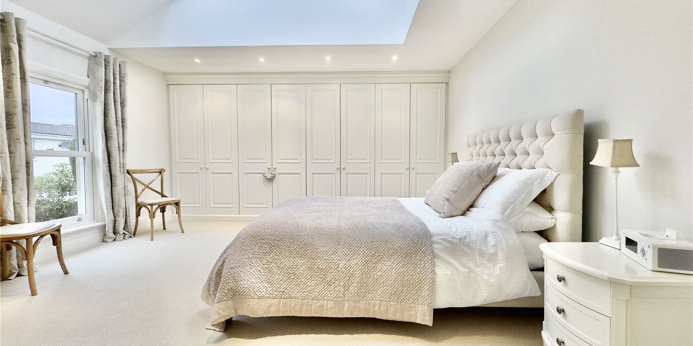


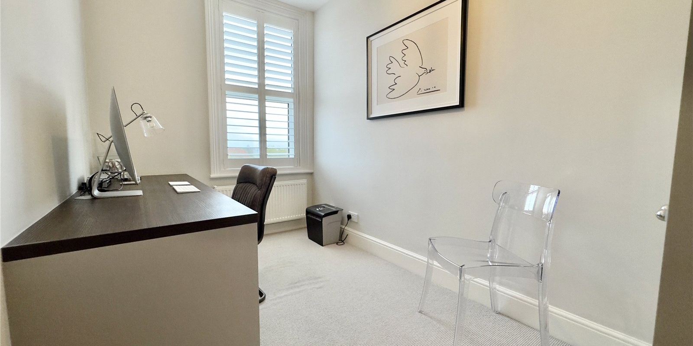



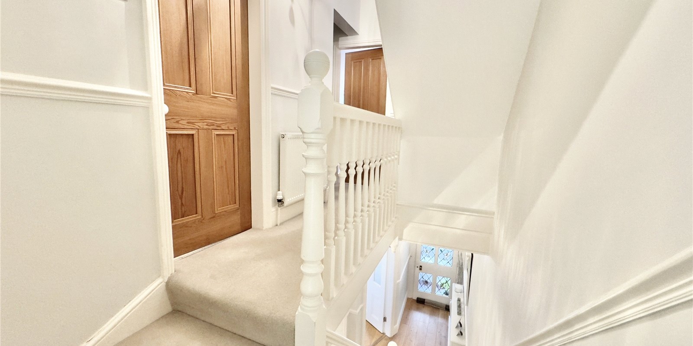




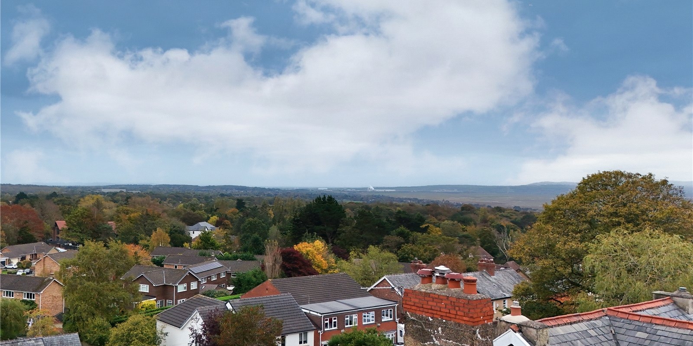
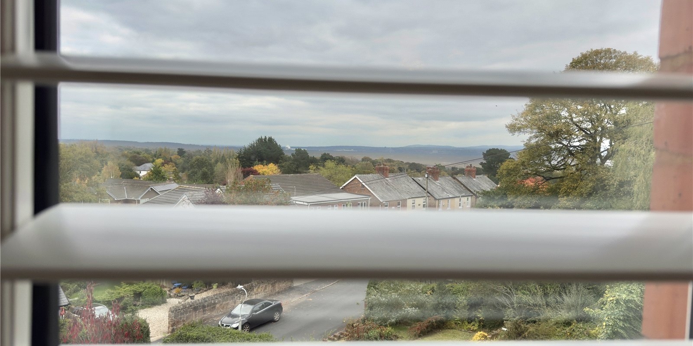
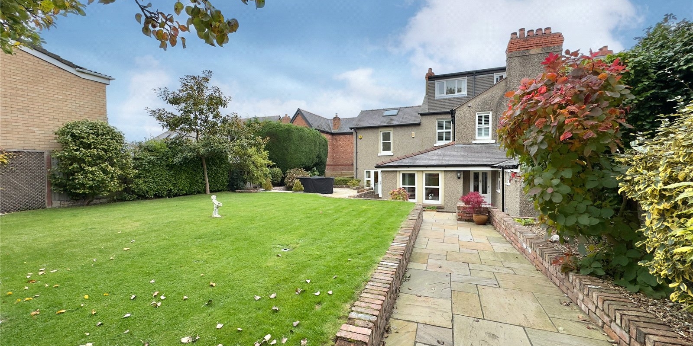
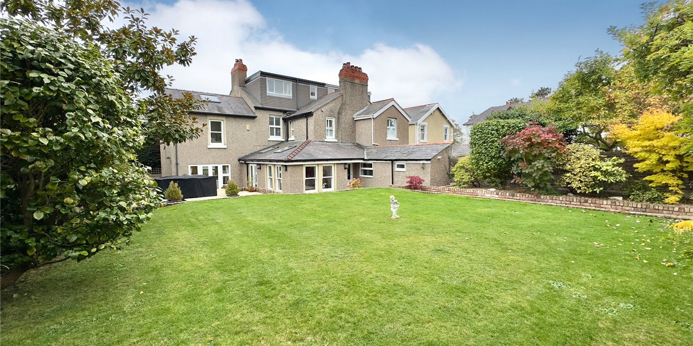

- Five Bedrooms Semi Detached Property
- Three Reception Rooms
- Stunning Handcrafted Kitchen
- Vaulted Ceilings & Original Features
- Estuary Views & South-Westerly Plot
- Detached Garage & Versatile Outbuilding
- Walking Distance to Central Heswall
- Freehold and Council Tax Band F
Tenure: Freehold
Blending timeless period charm with stylish, modern living, this gorgeous and characterful five-bedroom semi-detached home has been thoughtfully updated throughout
Set on a generous south-westerly plot in one of Heswall’s most sought-after locations, the property enjoys an elevated position with some views towards the Dee Estuary and the Cheshire countryside. Just a short walk from the heart of Heswall, you’re perfectly placed to enjoy its wide array of boutique shops, bars, cafes, and restaurants.
As you enter, a welcoming reception hallway leads into three beautifully proportioned and light-filled reception rooms. The bay-fronted lounge, a spacious family room, and an additional sitting room each retain their original fireplaces that have been updated with Chesney Fireplaces, offering charm and warmth while providing flexible space for both family life and entertaining.
At the rear of the home lies the true hub of the property – a handcrafted kitchen and dining space by renowned designer Merilyn Phillips. This exceptional kitchen features bespoke wall and base units, a central island, high-end integrated appliances, and a vaulted ceiling over the dining area, creating a bright and airy atmosphere. Just off the kitchen, an inner hallway connects to a practical utility room and a downstairs WC, completing the ground floor layout.
On the first floor, there are four generously sized bedrooms, including a striking master bedroom with fitted wardrobes and a vaulted ceiling with a skylight that floods the room with natural light. This level also offers a stylish shower room and a separate family bathroom, perfect for busy households.
The second floor houses the fifth bedroom, a spacious double with its own en suite shower room – an ideal space for guests, a growing teen, or even a home office.
Externally, the front garden has been beautifully landscaped, creating a welcoming entrance and strong kerb appeal. The rear garden is equally impressive, with a patio area ideal for entertaining, and a good-sized lawn perfect for family use. At the far end of the garden is a detached outbuilding currently set up as a home gym, though it could easily be adapted into an office, studio, or outdoor entertaining space. There is also a detached garage accessed from South Drive, while the main entrance to the home remains on Hillside Road.
This is a rare opportunity to acquire a truly special family home in a highly desirable area, combining classic character with high-spec finishes and outstanding living space both inside and out. Viewings are highly recommended to fully appreciate the lifestyle this property offers.
Stamp Duty Calculator
• This calculation assumes that the purchase of the property will NOT result in owning two or more properties.
Mortgage Calculator
The LTV (loan to value) of this mortgage is 90%.
Contact your local branch if you have any Mortgage enquiries.
