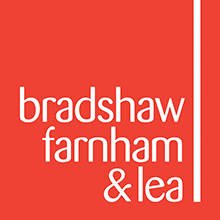4 bedroom House -Courtenay Road, Woolton, Merseyside, L25 4RL
£1,595,000
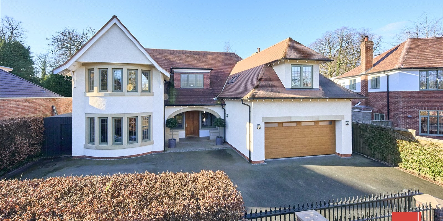
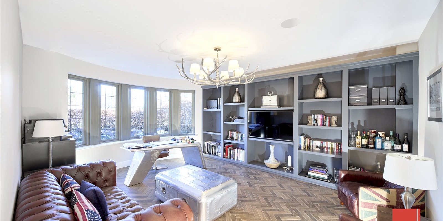
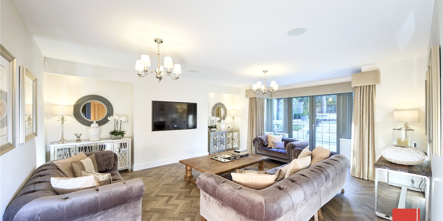
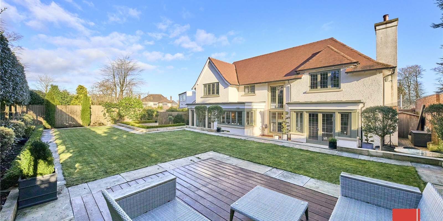
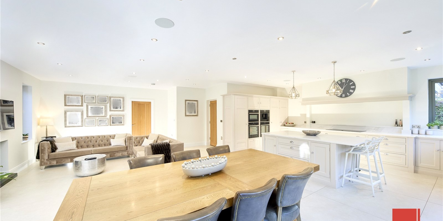
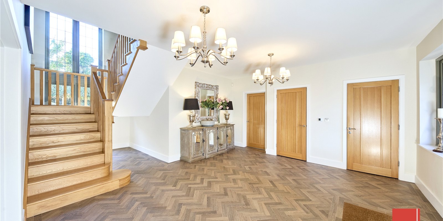
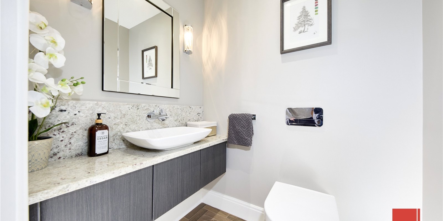
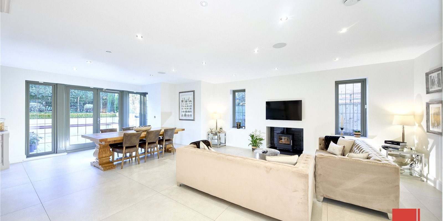
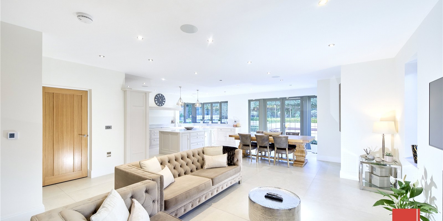
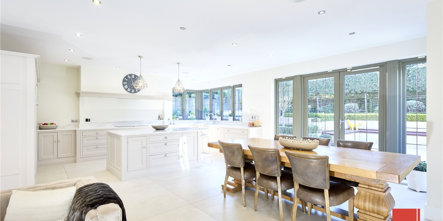
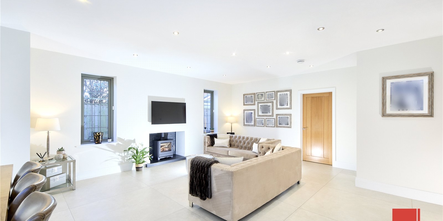
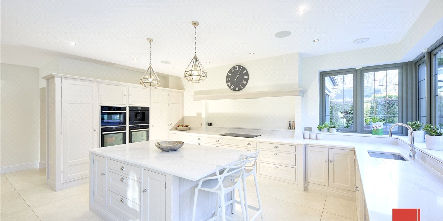
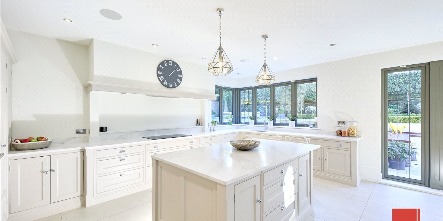
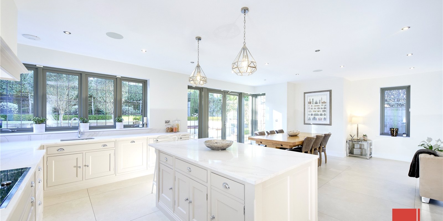
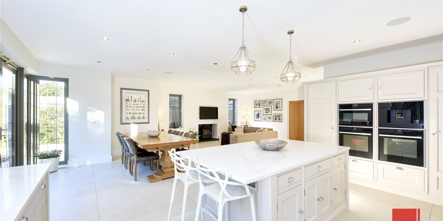
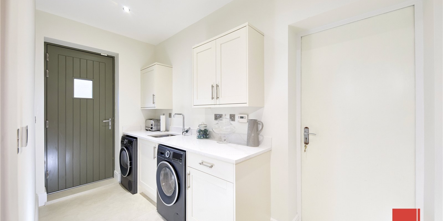
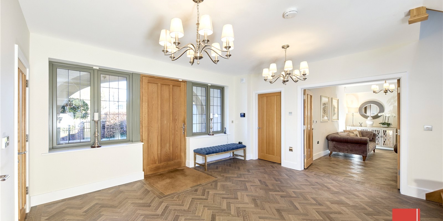
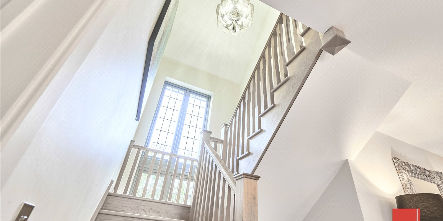
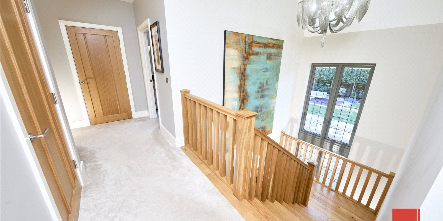
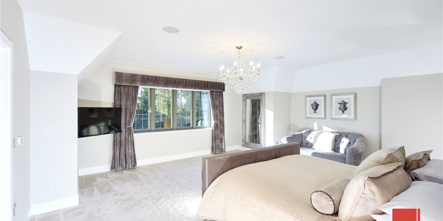
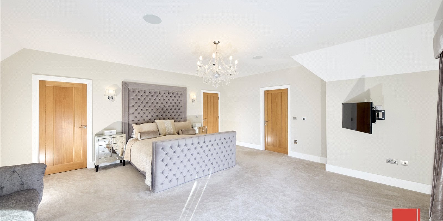
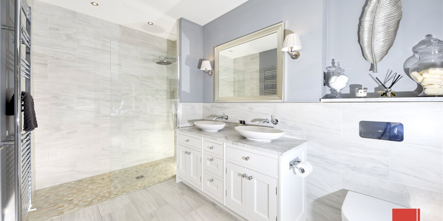
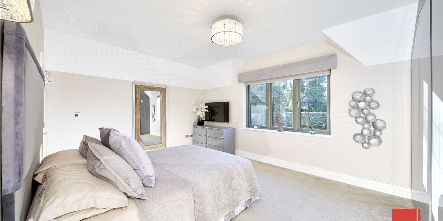
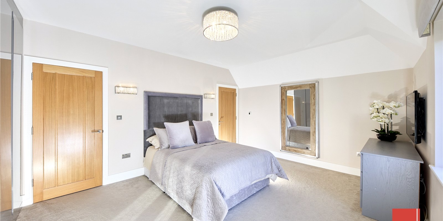
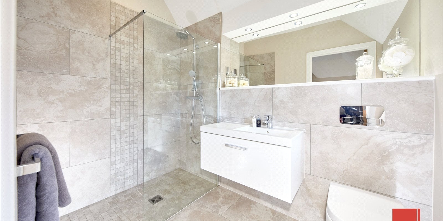
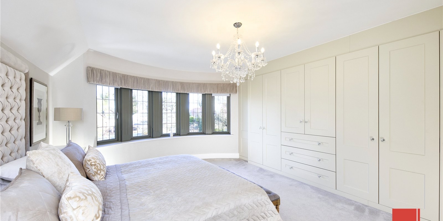
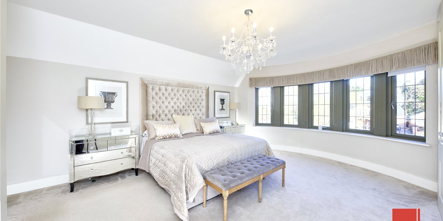
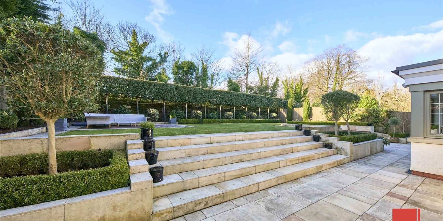
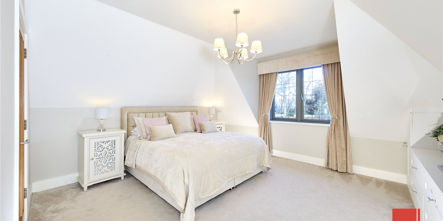
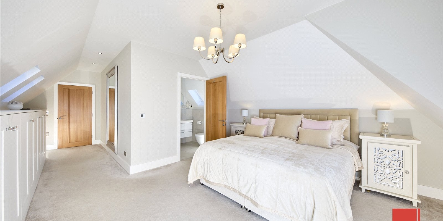
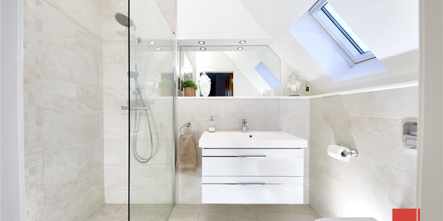
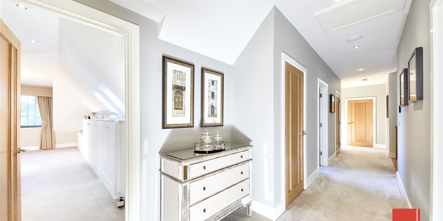
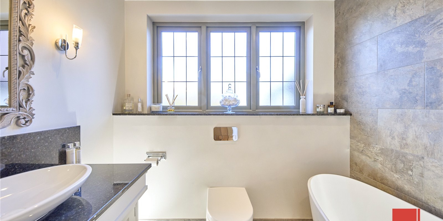
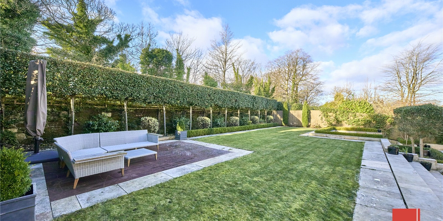
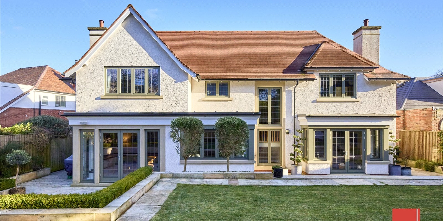
- Stunning family home
- Extremely sought after location
- Four bathrooms
- Finished to high specification throughout
- Stunning open plan kitchen
- Tenure: Freehold Council Tax: G
Tenure: Freehold
Standing proudly within this exclusive cul-de-sac is this truly stunning home which enjoys plenty of kerb appeal. This is enhanced by the property’s traditional yet modern design.
The external facade is covered with a through coloured render to front and rear and is enhanced with features of natural stone.
The mahogany double-glazed windows with pre finished paint, and clay tiled roof add to its external beauty whilst still remaining in keeping with the local area.
Prior to accessing this private property, you are met with secure electronic gates which are a security feature and also an added convenience. These open onto the ample driveway with space for multiple vehicles.
Upon entering, you are greeted with a grand reception hall which is well-lit with natural light from the twin floor to ceiling windows above the solid oak staircase. All rooms from here are accessed via solid oak doors. Found off the hall is an essential ground floor WC furnished with Villeroy and Boch sanitary appliances. The wash hand basin sits on a granite surface to add to its luxurious feel.
The versatile front sitting room (currently used as a home office) is spacious in design and overlooks the front aspect via its considerable bay window.
The sophisticated rear lounge is the perfect place for daytime/evening relaxation with the family. The light to this room is provided by the double-glazed doors within the bay leading out to the rear garden.
The significantly sized open plan kitchen/dining area is what modern-day living is all about. Bathed in natural light via the windows and French Doors, this is the ultimate entertaining space for the family and guests. Within the sitting area is a log burning stove central to two double glazed windows.
The kitchen space is well complimented by the bespoke and high-quality kitchen. The cabinets are all hand built with Ash hardwood and a painted finish, with worktops and splashback of quartz. There is a boiling water Quooker tap in place which eliminates the need for a kettle whilst also providing both filtered cold still and carbonated water.
The kitchen is fully integrated with appliances including a Miele dishwasher, Neff coffee machine and microwave in addition to two Neff built in steam ovens and also two integrated fridge/freezers.
The smart utility room is complete with wall and base units, a stainless-steel sink and plumbing for washing machine.
Heading to the first floor, this exquisite property continues to impress. The landing provides access to all bedrooms whilst benefitting from three handy built in storage cupboards.
The opulent main family bathroom provides luxurious spa like experience with Villeroy and Boch sanitary ware.
All bedrooms are of a significant size and three of which boast quality en-suite fully fitted wet rooms. The Master bedroom is well served with fitted wardrobes within a walk-in dressing room.
The gorgeous rear garden has been wonderfully landscaped throughout to the highest of standards making it perfect for children to play and for entertaining guests, especially during the summer months when the garden gets plenty of sunshine. The lower level has been flagged with eye catching Indian Stone whilst the raised level is laid to lawn with borders of a variety of plants, and shrubs. The sandstone wall to the rear is finished with ornamental trees to add to its privacy.
The double garage is fully powered and has an electronically operated up and over garage door.
This one-of-a-kind home has been finished to the highest of standards throughout and really does need to be visited in person in order to fully appreciate what it has to offer.
There are many things about this home which make it stand out but a couple of further features are;
Water fed under floor heating to both the ground and first floor, which is independently controlled in each room.
A fully integrated Sonos sound system throughout (including the garden). The system can be linked to Apple Music and all rooms can be listened to independently of each other.
A fully integrated vacuum system to both ground and first floor which means that there is no need to carry a heavy vacuum around the home whilst cleaning.
A high quality and remotely operated CCTV system with cameras around all of the building and grounds.
Stamp Duty Calculator
• This calculation assumes that the purchase of the property will NOT result in owning two or more properties.
Mortgage Calculator
The LTV (loan to value) of this mortgage is 90%.
Contact your local branch if you have any Mortgage enquiries.
