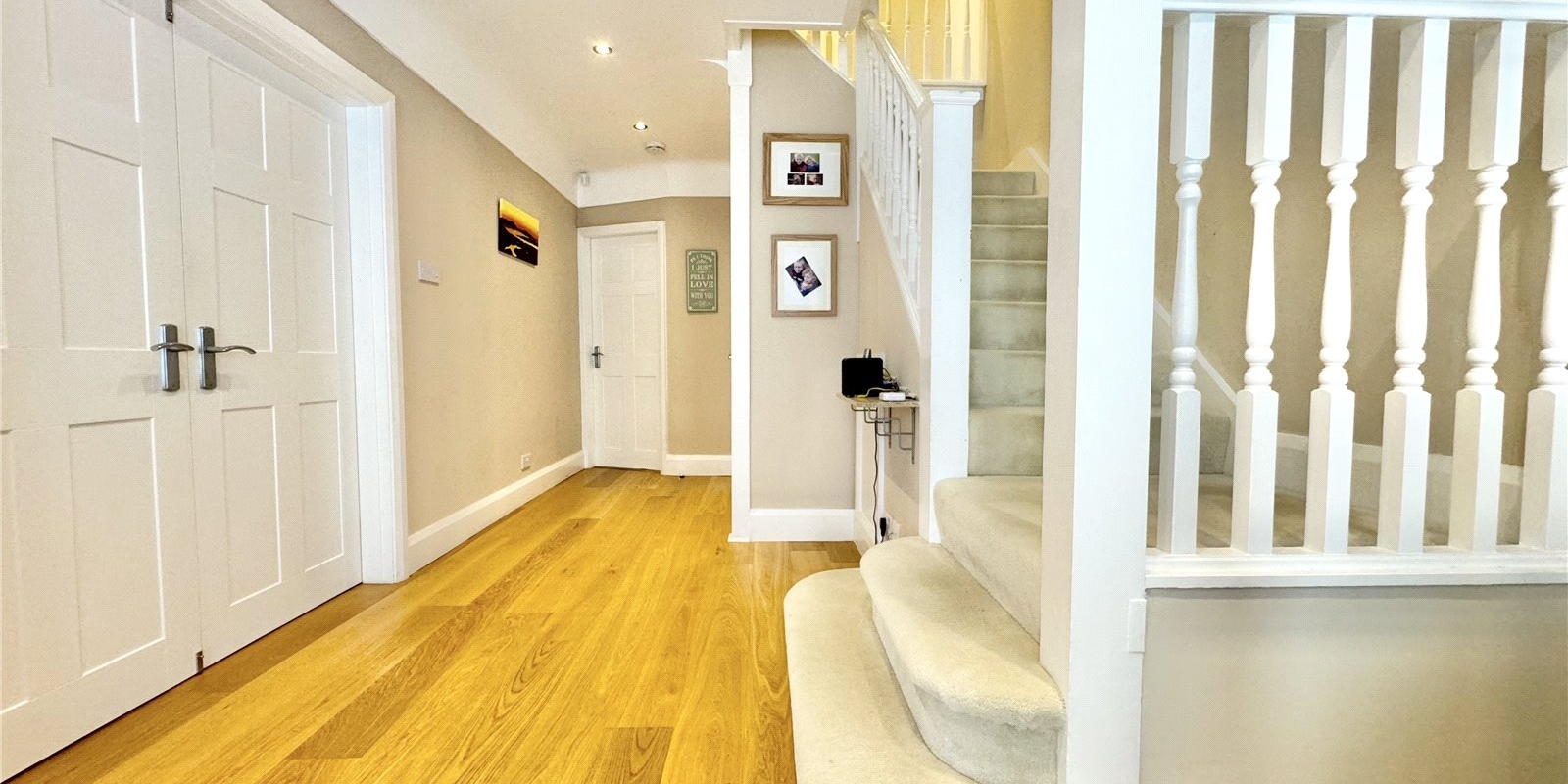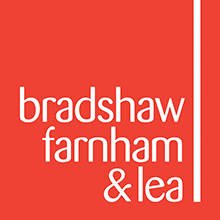5 bedroom House -Meols Parade, Wirral, CH47 5AY
£830,000


































- Prestigious family home with sea views
- Expansive open plan living area
- Spacious kitchen with integrated appliances
- Master bedroom with balcony and ensuite
- Suite with picturesque views
- Generous rear garden with hot tub
- 5 Bathroom, 4 Ensuites
- Property is Freehold.
Tenure: Freehold
Upon entry, you are greeted by an inviting entrance porch adorned with double glazed windows, leading to a spacious reception hall boasting solid wood flooring with luxurious underfloor heating. The ground floor also features a convenient downstairs W.C elegantly tiled with a vanity unit inset wash basin.
The highlight of the ground floor is undoubtedly the expansive open plan living space, offering panoramic views of the sea through double glazed bay windows. This remarkable room features solid wood flooring with underfloor heating, a captivating feature fireplace with a living flame fire, and recessed downlights, creating an ambiance of sophistication. Double glazed patio doors lead seamlessly to the rear garden, while a doorway provides access to the kitchen.
The kitchen is a chef's delight, boasting a full range of hi-gloss white base and wall units complemented by contrasting worktops. Integrated appliances include an oven, induction hob, hood, dishwasher, microwave oven, plate warmer, upright fridge, and upright fridge freezer. Additional highlights include a breakfast bar, double glazed windows and patio doors opening to the rear garden, and recessed downlights. The kitchen seamlessly flows into a utility area, complete with hi-gloss white units, tiled flooring with underfloor heating, and access to the boiler room and garage.
Ascending to the first floor, you are greeted by a spacious landing with stairs leading to the second floor and a built-in storage cupboard. The first floor features a master bedroom with double glazed bay windows offering breathtaking views and access to a balcony. The master ensuite is adorned with his and hers vanity sink units, a step-in wet room effect shower, and elegant tiled flooring and walls. There is also a further three bedrooms to the first floor, two with ensuites. Additionally, there is an oversized bath with a shower over, sink inset vanity unit, and low-level w c.
The second floor accommodates bedroom 5, an ideal as a teenage suite, featuring built-in wardrobes, eaves storage, and picturesque views through velux and opening windows. An ensuite bathroom completes the suite, offering a step-in shower, low-level w c, sink unit, and access to further eaves storage. All bathrooms have underfloor heating and heated mirrors
Upper floors are all central heated with radiators.
Outside, the property boasts a driveway with ample parking leading to an integral garage with an electric up and over door. The rear garden is generously proportioned, featuring a lush lawn with flower, tree, and shrub borders, a hot tub, and a large patio area perfect for entertaining and BBQs.
Stamp Duty Calculator
• This calculation assumes that the purchase of the property will NOT result in owning two or more properties.
Mortgage Calculator
The LTV (loan to value) of this mortgage is 90%.
Contact your local branch if you have any Mortgage enquiries.

