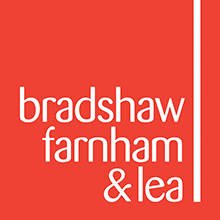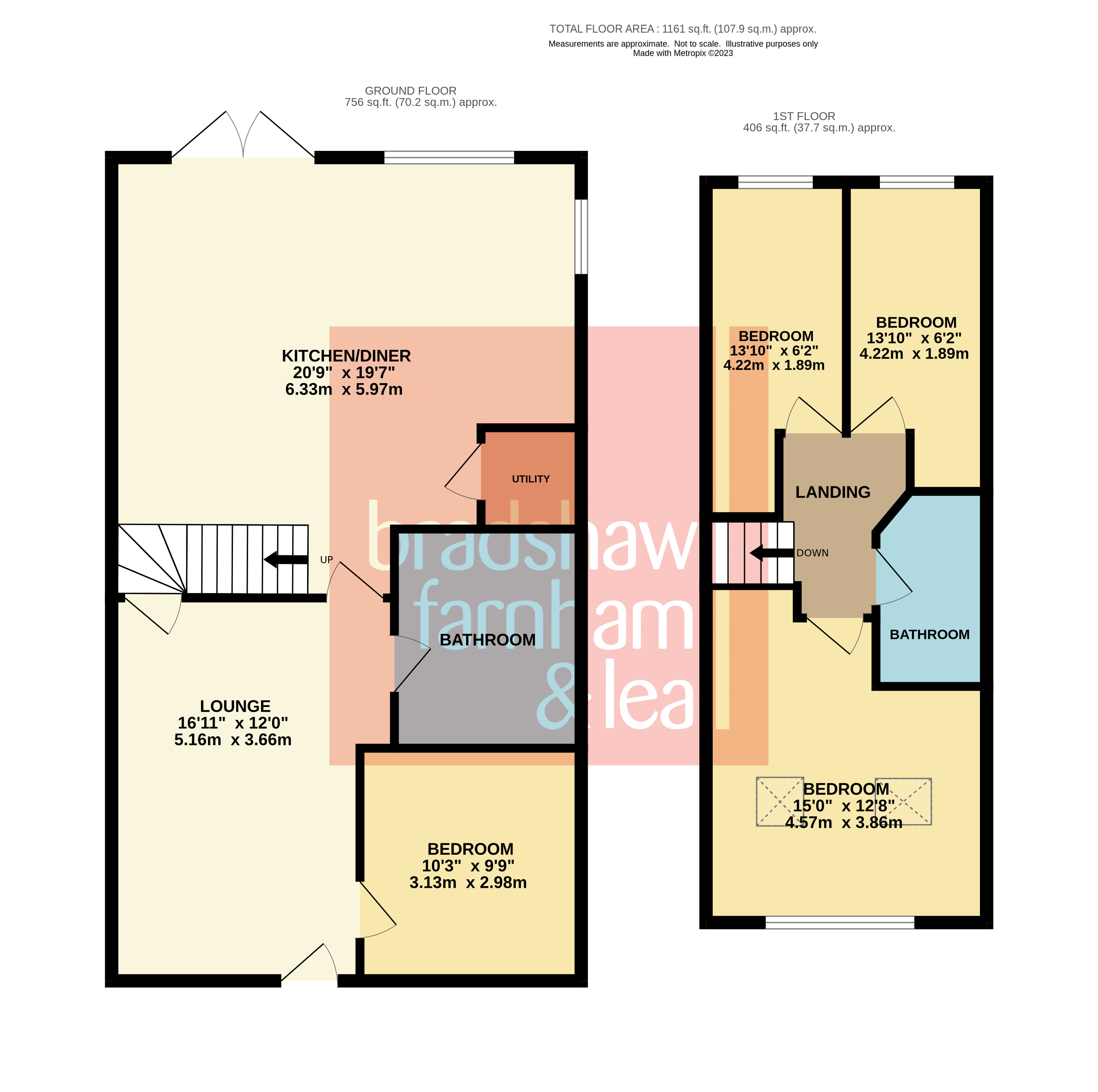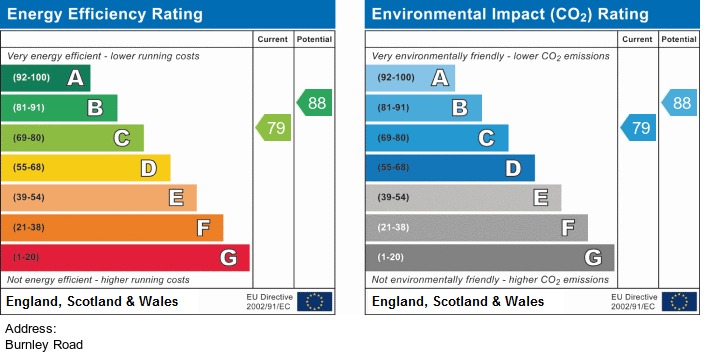4 bedroom Bungalow -Burnley Road, Moreton, CH46 9QF
Offers over £250,000
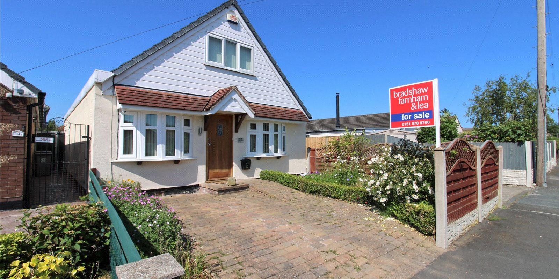
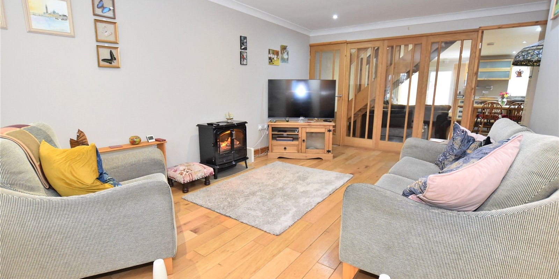
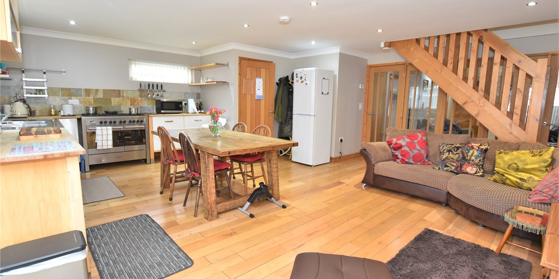
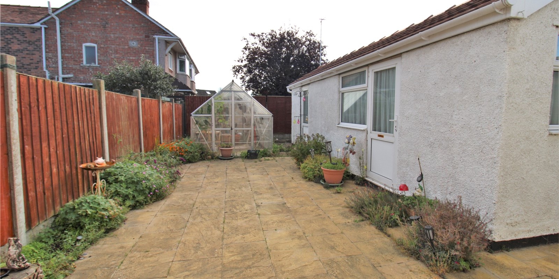
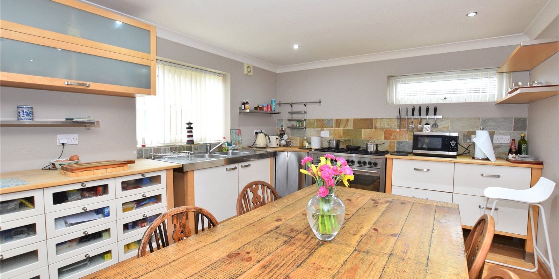
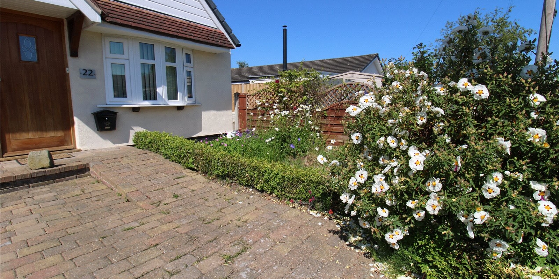
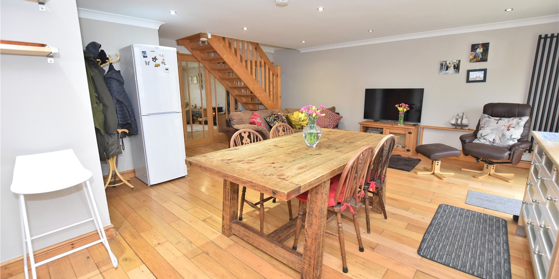
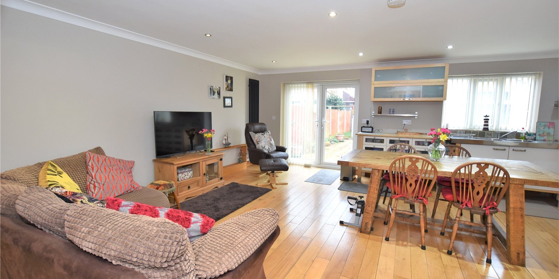
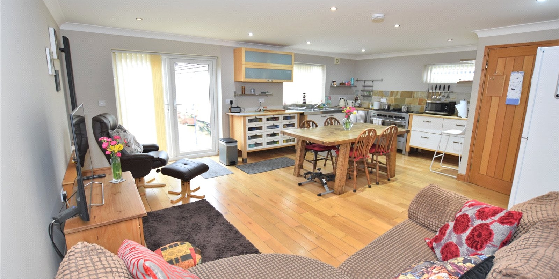
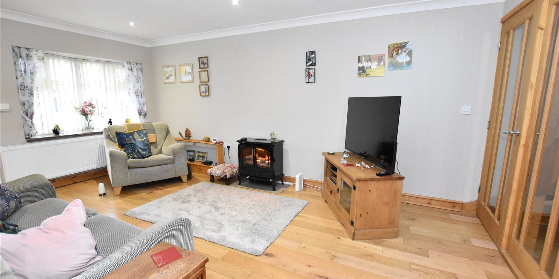
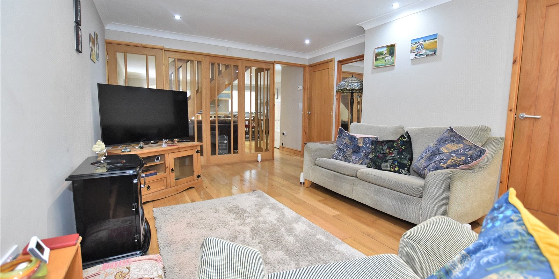
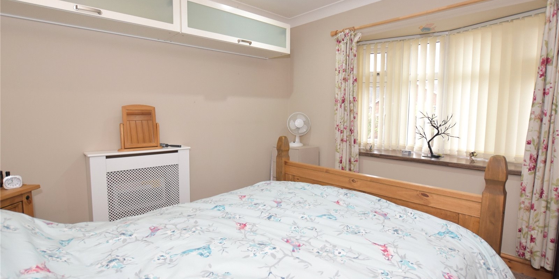
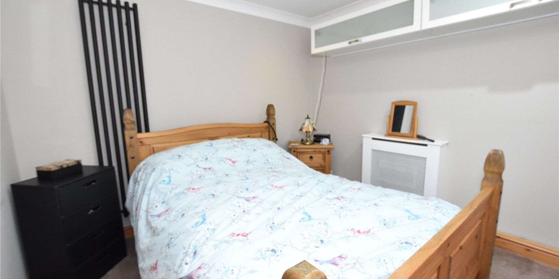
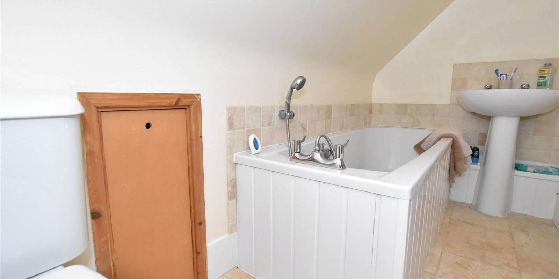
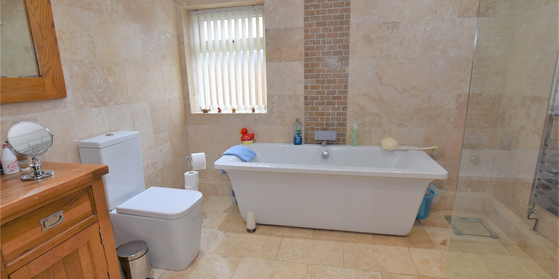
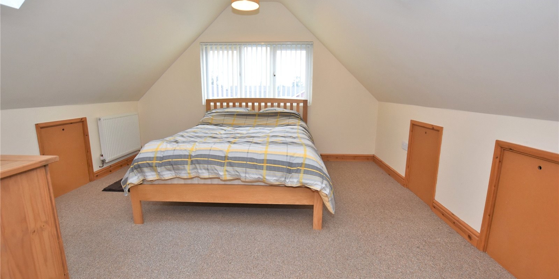
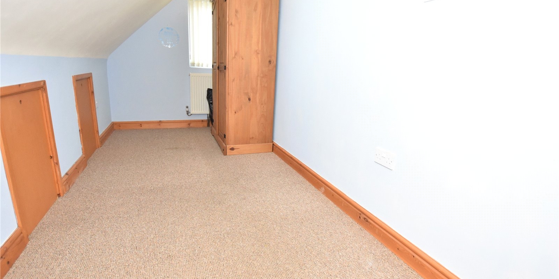
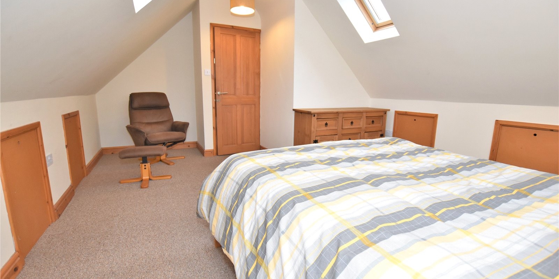
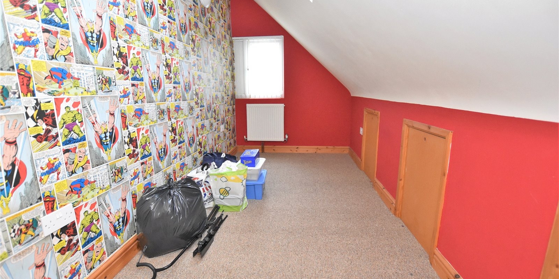
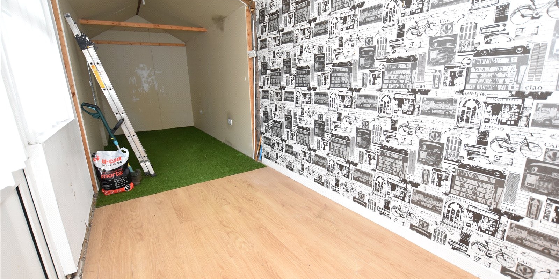
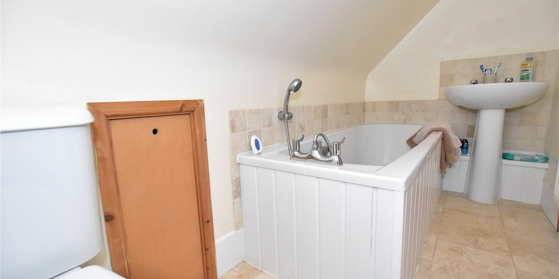
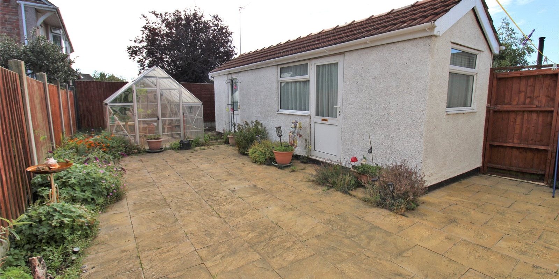
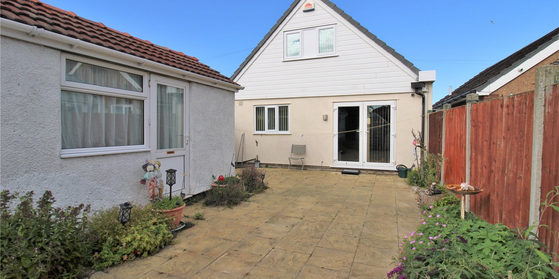
- Four Bedroom Detached Dormer Bungalow
- No Ongoing Chain
- Beautifully Presented
- Large Workshop to the Rear
- Large Kitchen / Diner
- Council Tax Band C / Freehold
- Low Maintenance Gardens
- Driveway to the Front
Tenure: Freehold
This unique four bedroom detached dormer bungalow is deceptively spacious and offers plenty of space throughout! Briefly comprising to the ground floor; Lounge with glass panelled wall and door leading to the fantastic open plan kitchen/dining room with the added benefit of a utility cupboard giving space and plumbing for a washing machine and the central heating boiler. The ground floor also offers the master bedroom and stunning bathroom both accessed from the lounge. To the first floor there are three further bedrooms and a second bathroom. Externally the property boasts a driveway to the front providing off road parking and to the rear is a low maintenance garden and a large detached workshop. Properties like this don't come available very often so call now to arrange your viewing before its snapped up.
Bedroom One (Downstairs) - (2.97m x 3.12m) - Double glazed window to the front, central heating radiator.
Kitchen / Diner - (6.32m x 5.97m) - Free standing kitchen units, double stainless steel sink unit and drainer, double glazed window to the side, double glazed window and patio doors to the rear, space for range cooker, central heating radiator, door to bathroom and door to utility cupboard.
Utility Cupboard - Space and plumbing for washing machine, central heating boiler.
Downstairs Bathroom - (2.51m x 2.95m) - Feature bath, double walk in shower cubicle, low level WC, wash hand basin, central heating radiator, heated tiled flooring, tiled walls.
Bedroom Two - (3.86m x 4.57m) - Double glazed window to the front, velux windows to both sides, storage into the eaves.
Upstairs Bathroom - Panelled bath, low level WC, velux window to the side, central heating radiator, pedestal wash hand basin.
Bedroom Three - (1.88m x 4.22m) - Velux window to the side, storage into the eaves, double glazed window to the rear, central heating radiator.
Bedroom Four - (1.88m x 4.22m) - Storage into the eaves, double glazed window to the rear, central heating radiator.
Rear Garden - Low maintenance rear garden with access to the garage/workshop.
Workshop - Double glazed windows to the front, side and rear, UPVC double glazed door to the rear garden.
Also includes
- Landing
- Front Garden / Driveway
Stamp Duty Calculator
• This calculation assumes that the purchase of the property will NOT result in owning two or more properties.
Mortgage Calculator
The LTV (loan to value) of this mortgage is 90%.
Contact your local branch if you have any Mortgage enquiries.
